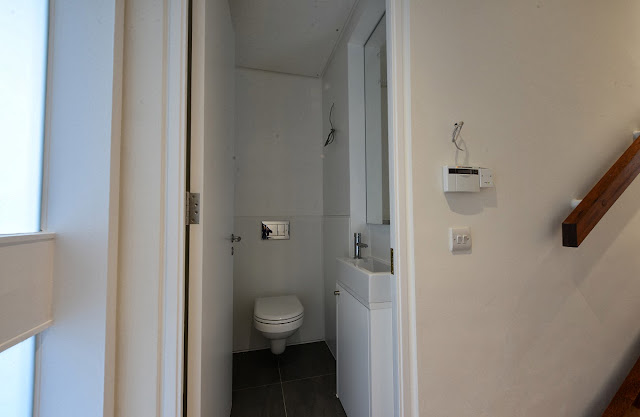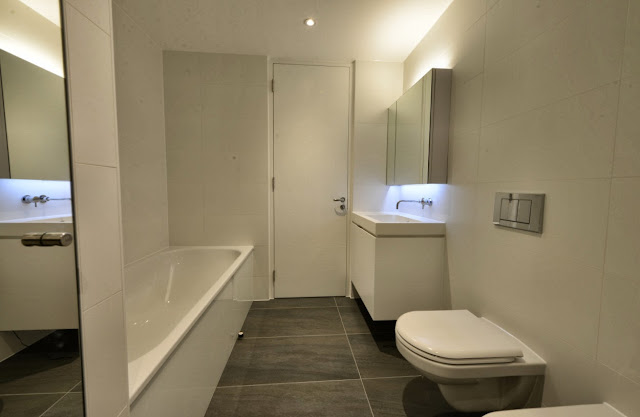(October 2013, now updated with shots of the completed project)
This house on Wallside at the Barbican is currently a hive of activity as we carry out a complete refurbishment of the property, scroll down for more images and info, click any image for a larger view.
With a tight deadline, the house was close to completion and ready for the clients to move in, just 2 weeks after the earlier work in progress shots were taken, just the final touches and snagging still to be done.
Detailed drawings are prepared for each floor level.
Bespoke cabinetry is made at our workshop and then adapted on site where required.
The house is being completely rewired. False ceilings have been installed throughout to allow for the installation of low energy in-set spot lighing, speakers etc. The latest networking cables have been run and the security and entry systems upgraded.
New decking is fitted to both penthouse roof terraces.
The en-suite master bathroom is being re-fitted with space for a a new walk-in shower
cleverly gained behind the existing landing utility room.
Care has been taken to protect the original staircases and newly laid engineered
wood flooring, throughout the building while work is underway.
Protected throughout the build, the original hardwood stairs have been restored and refinished.
Low energy inset spot lighting is being fitted in the new false ceilings
Re-tiling is in progress in the family bathroom too.
Temporary power circuits have been installed throughout to allow the original wiring to be safely and completely replaced during the re-fit.
Drawings displayed on each floor level provide a useful guide to the team.
The basement family room in the early stages of refurbishment.
The nearly completed family room in the basement, awaiting the installation of the wall mounted TV
The front door has been relocated to increase the size of the internal entrance hall
The garage has been reduced in size to create a large utility room at the rear.
A useful coat cupboard has been created in the hall and awaits its interior cabinet work and doors.
The finished utility room also serves as a handy second kitchen of the family room.



















































Great post thanks for sharing. Here at Home Solutions we offer a wide range of housing services to meet all needs and love to hear of readers' own views and experiences too.
ReplyDeletehome refurbishment in Clapham
Fantastic post. Thanks for sharing this much helpful post with us.
ReplyDeletehome refurbishment in Clapham